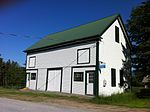This is a list of buildings at Gould Academy.
List of Buildings[edit]
| Building | Image | Constructed | Notes | Reference |
|---|---|---|---|---|
| Bingham Hall | 
|
1921 | Originally constructed as a gym, and renovated in 1963 as an auditorium. | [1] |
| Davidson Hall | 
|
1971 | Boys Dormitory | ?? |
| Gehring Hall | 
|
1927 | Extensively renovated in 1998 to house the Girls Dormitory and Faculty Apartments | [2] |
| Ordway Hall | 
|
1998 | Dining hall and other conference rooms | [3] |
| Farnsworth Fieldhouse | 1941 | The Farnsworth Field House is a multi-purpose complex with a basketball court, a fitness and weight-training center, an athletic training room, a trampoline room, an indoor skate park, two tennis courts, and a team room. | [4] | |
| Owen Art Gallery | 
|
?? | Exhibit and workspace | ? |
| Hanscom Hall | 
|
1933 | Sanborn Family Library, classrooms, Office of the President | [5] |
| Holden Hall | 
|
1939 | Boys Dormitory, named in memory of Liberty Emery Holden, class of 1853 and offices of the On-Snow Competition Programs. | [6] |
| McLaughlin Science Center | 
|
2002 | The McLaughlin Science Center features a 56-seat auditorium, five lab classrooms, an on-site ground water testing system, two computer labs, a network systems center, a seminar room, and a greenhouse. | [7] |
| Walters Infirmary | 
|
1955 | Student Health Center | [8] |
| Carolyn Wight Admissions Office | 
|
Admissions Offices | ? | |
| Headmaster's House | 
|
?? | Home of the Headmaster, renovated in 2012 | ?? |
| Park-Mason Alumni House | 
|
?? | Development Office, Business Office, and Alumni Relations | ?? |
| Maintenance and Bike Barn | 
|
?? | Maintenance and Physical Plant, as well as the headquarters of the renowned Gould Academy Cycling Team | ?? |
| John V. Smith Working Farm Facility | 
|
?? | Student and faculty operated barn. | ?? |
References[edit]
- ^ "William Bingham Gym at Gould Academy".
- ^ "Gould Academy's Capital Campaign Exceeds Goal". Archived from the original on 21 August 2012. Retrieved 26 June 2012.
- ^ http://www.thebetheljournals.info/Gould/Ordway_Hall.pdf [bare URL PDF]
- ^ "Athletics - Gould Academy".
- ^ "Gould Announces Renovations to Hanscom Hall (PRESS RELEASE) « Gould Life". Archived from the original on 14 April 2013. Retrieved 26 June 2012.
- ^ "The Gould Blue and Gold, Vol. 3, No. 1 (September 27, 1944)".
- ^ "Gould Academy Preparing to Open $4.4 million McLaughlin Science Center". Archived from the original on 21 August 2012. Retrieved 26 June 2012.
- ^ "The GAzette - Fall 2011".