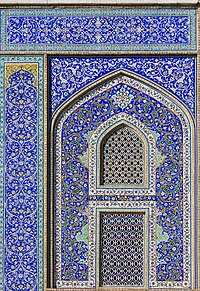
A mirador is a Spanish term (from Spanish: mirar, lit. 'to look at')[1] designating a lookout point or a place designed to offer extensive views of the surrounding area. In an architectural context, the term can refer to a tower, balcony, window, or other feature that offers wide views.[1][2] The term is often applied to Moorish architecture, especially Nasrid architecture, to refer to an elevated room or platform that projects outwards from the rest of a building and offers 180-degree views through windows on three sides.[1][3]: 248–255 The equivalent term in Arabic is bahw (Arabic: بهو) or manāẓir/manẓar (Arabic: منظر/ مناظر).[3]: 248 [4][5]
In Moorish architecture the mirador is typically situated on the perimeter of a building and is aligned with its central axis.[6][1] It is particularly characteristic of Nasrid architecture in al-Andalus (late 13th to 15th centuries), most notably in the palaces of the Alhambra.[7][3]: 249 Scholar Arnold Felix traces the development of this feature to the combination of two pre-existing features in the architecture of al-Andalus and western North Africa: halls with views over gardens in earlier Moorish architecture, such as the 10th-century example of ar-Rummāniya (a palatial country estate outside Umayyad Cordoba), and rooms projecting from the edge or rear of fortified palaces, such as in the 11th-century Castle of Monteagudo (near Murcia) and Qal'at Bani Hammad (in Algeria).[3]: 248–249 The earliest true examples of the Nasrid mirador are found in the Generalife Palace and the Palace of the Convent of San Francisco.[3]: 248–255 The pinnacle of mirador design is the ornate Mirador of Lindaraja in the Palace of the Lions in the Alhambra.[1][7]
References[edit]
- ^ a b c d e M. Bloom, Jonathan; S. Blair, Sheila, eds. (2009). "Balcony". The Grove Encyclopedia of Islamic Art and Architecture. Oxford University Press. p. 257. ISBN 9780195309911.
- ^ Harris, Cyril M. (1983). Illustrated Dictionary of Historic Architecture. Courier Corporation. p. 355. ISBN 978-0-486-24444-0.
- ^ a b c d e Arnold, Felix (2017). Islamic Palace Architecture in the Western Mediterranean: A History. Oxford University Press. ISBN 9780190624552.
- ^ Boloix-Gallardo, Bárbara, ed. (2021). A Companion to Islamic Granada. Brill. p. 399. ISBN 978-90-04-42581-1.
- ^ Ruggles, D. Fairchild (2000). Gardens, Landscape, and Vision in the Palaces of Islamic Spain. Pennsylvania State University Press. p. 101. ISBN 9780271018515.
- ^ Dickie, James (2021). "Space and Volume in Nasrid Architecture". In Jayyusi, Salma Khadra (ed.). The Legacy of Muslim Spain. Brill. p. 624. ISBN 978-90-04-50259-8.
- ^ a b Fairchild Ruggles, D. (1997). "The Eye of Sovereignty: Poetry and Vision in the Alhambra's Lindaraja Mirador". Visual Culture of Medieval Iberia. 36 (2): 180–189. doi:10.2307/767237. JSTOR 767237. S2CID 192839637.


Well, that’s interesting to know that Psilotum nudum are known as whisk ferns. Psilotum nudum is the commoner species of the two. While the P. flaccidum is a rare species and is found in the tropical islands. Both the species are usually epiphytic in habit and grow upon tree ferns. These species may also be terrestrial and grow in humus or in the crevices of the rocks.
View the detailed Guide of Psilotum nudum: Detailed Study Of Psilotum Nudum (Whisk Fern), Classification, Anatomy, Reproduction