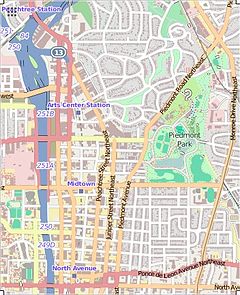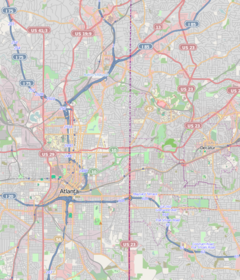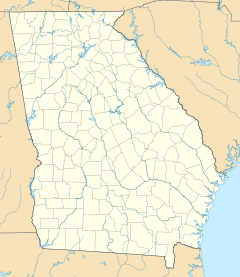| Crum & Forster Building | |
|---|---|
 Crum & Forster Building (2019) | |
| General information | |
| Address | 771 Spring Street NW Atlanta, Georgia 30308 |
| Coordinates | 33°46′32.5″N 84°23′19″W / 33.775694°N 84.38861°W |
| Opened | 1928 |
The Crum & Forster Building is a 1928 three-story building with a Renaissance façade with columns and arches located at 771 Spring Street at Tech Square in Midtown Atlanta.
History[edit]
The building was designed in 1926 by a team of New York and Atlanta architects, Ed Ivey and Lewis Crook, who were both Georgia Tech graduates and helped establish the Architecture program at Georgia Tech in 1908,[1] and opened in 1928 as a regional office for a national insurance firm.[2]
In 2007, the Georgia Tech Foundation purchased the building, and sought permits to demolish the building as part of a plan to expand Technology Square.[1] Preservationists fought the demolition and in August 2009, the Atlanta City Council and Mayor Shirley Franklin granted the building protective status as a historic landmark.[3] The Georgia Tech Foundation appealed this decision. They instead purchased an adjoining property where a SunTrust Banks branch was previously located. In September 2013, the Georgia Tech Foundation demolished two-thirds of the Crum & Forster Building, leaving only part of its facade, to clear space for a High Performance Computing Center mid-rise.[4]
As of late 2017, there are plans to build an 8,000-square-foot (740 m2) restaurant in the remaining portion of the building, adjacent to a new 20,000-square-foot (1,900 m2) food hall at the adjacent new CODA mixed-use development.[5]
References[edit]
- ^ a b Auchmutey, Jim (July 10, 2008). "Feud at Georgia Tech over landmark building". Atlanta Journal-Constitution. Atlanta, GA. Retrieved July 30, 2011.
- ^ Fight to save historic Crum & Forster continues; Georgia Tech has big plans for block, Saporta Report, November 14, 2011
- ^ Kaplan, TJ (February 25, 2011). "Fate of Crum & Forster to be determined". The Technique. Atlanta, GA. Retrieved July 30, 2011.
- ^ Wheatley, Thomas (September 3, 2013). "The historic Crum & Forster building's rear portion is gone". Creative Loafing. Retrieved October 7, 2013.
- ^ "Another week, another Midtown food hall announced—this time on Spring Street". October 24, 2017.
External links[edit]
 Media related to Crum & Forster Building at Wikimedia Commons
Media related to Crum & Forster Building at Wikimedia Commons



